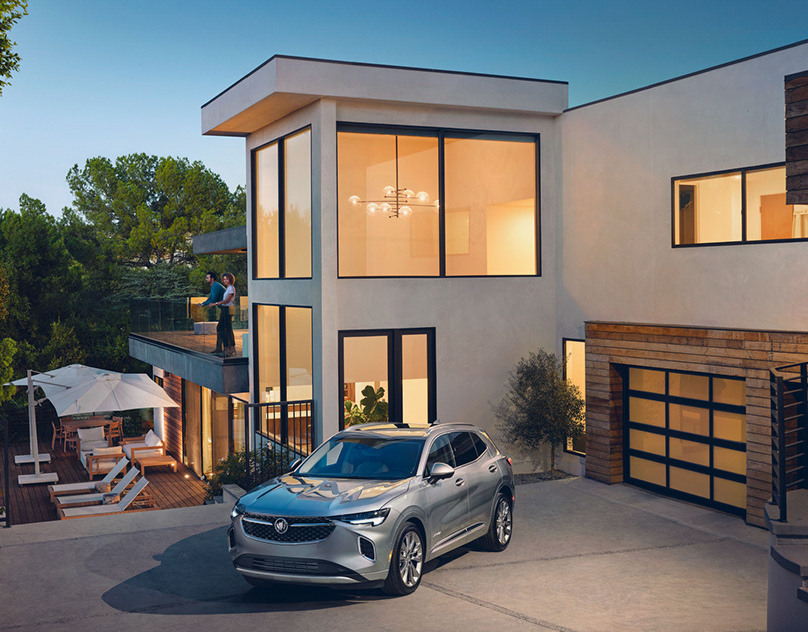CABANYAL HOUSE
A visualization practice project.
Location: Valencia, Spain.
Software: Sketchup, VRay, Adobe Photoshop.

Casa Cabanyal is a terraced family house located in one of the neighborhoods with the most personality in Valencia, El Cabanyal. This neighborhood has its own architecture that differentiates it from the rest of the city.



The comprehensive renovation and interior design proposed in this project seek to respect and enhance its intrinsic character while providing spatiality and luminosity to the house. Therefore, one of the starting criteria was to conserve the existing materials and maintain the spirit of the traditional architecture of this neighborhood in the choice of new materials.





The clear protagonist features are the wooden entrance door, which is recovered, and the original brick that surrounds the space and that stands out thanks to the indirect lighting incorporated in the project. The new materials, the clay vaults and paving, the wooden carpentry and the colored tile, reminiscent of the neighborhood’s colorful facades, harmonize with the original materials.
FLOOR PLANS


Thank you.


